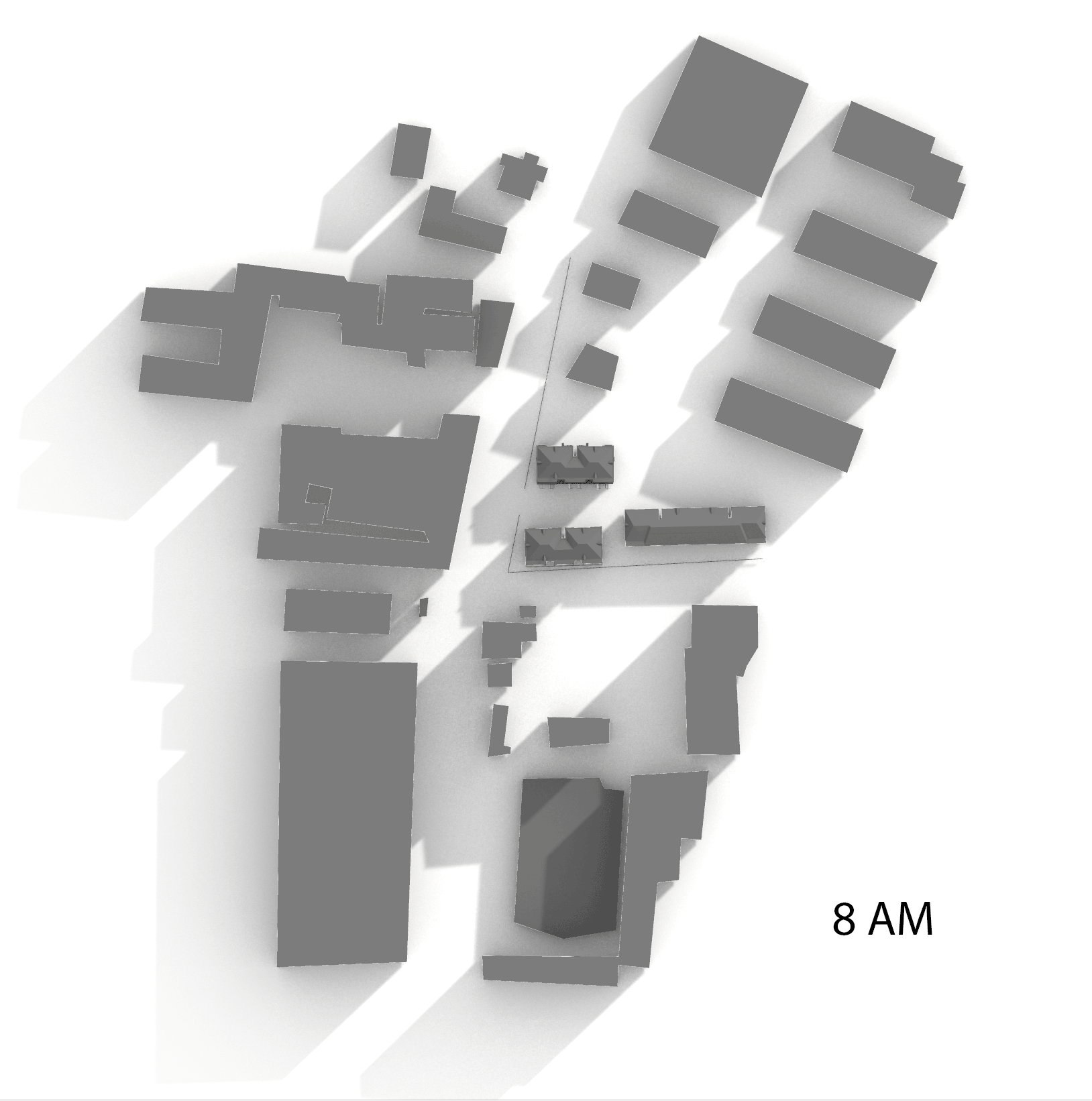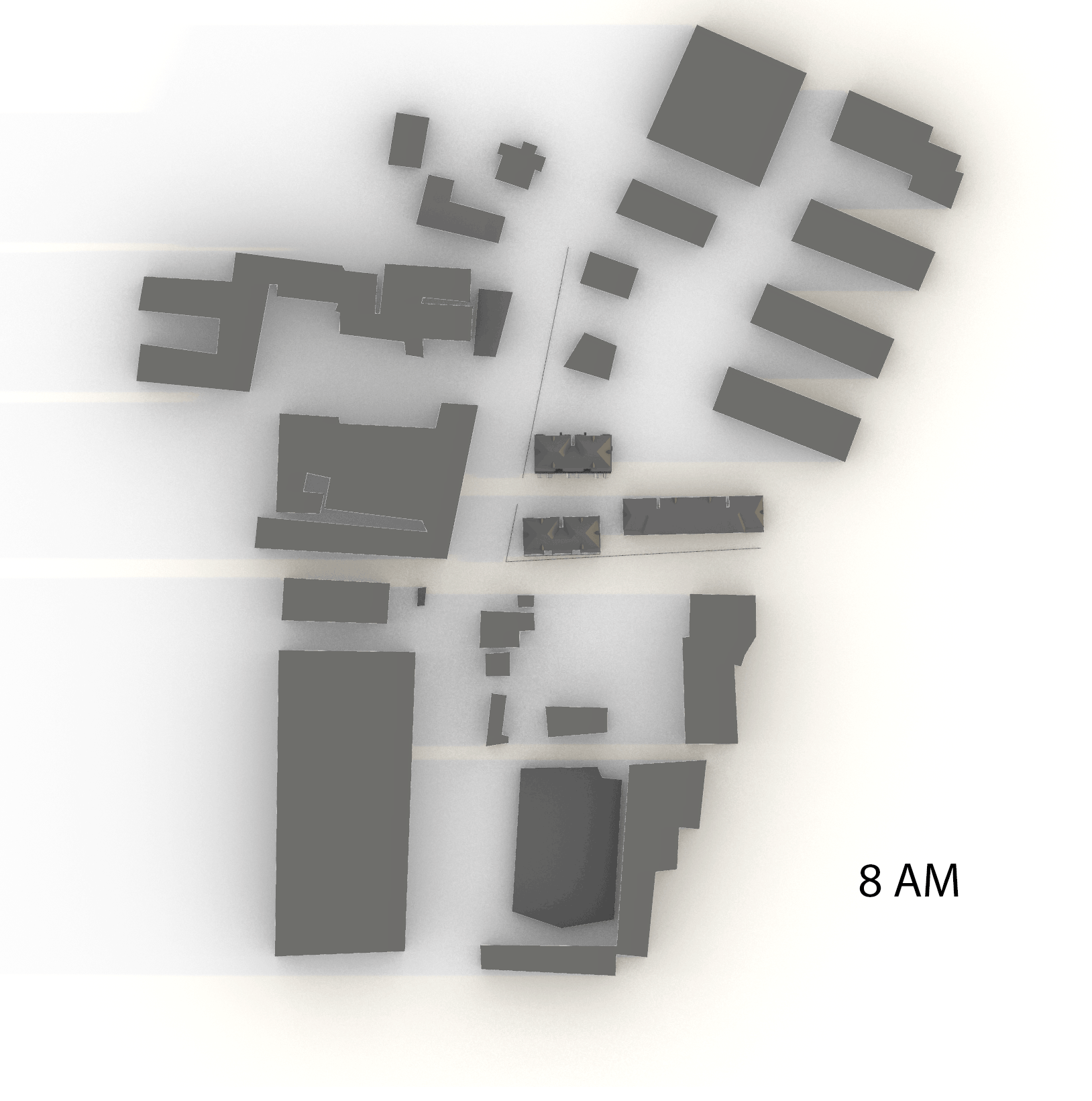190 AVENUE, JIAOJI ROAD, PUTUO, SHANGHAI

Site image

Entrance

Communal Area

Site image
190 AVENUE, JIAOJI ROAD, PUTUO, SHANGHAI
-25 Years Old Slab Block
Built Year: 1996
Ownership: Commerical Residential Building, 70 years’ ownership
Total Units: 168 units
Floor Area Ratio: 2.4
Green Ratio: 33.0%
The site is located in the Putuo district in Shanghai city. Putuo is famous as an old industrial area in Shanghai. With the development of Shanghai, it turned into a typical residential neighbourhood. The old residents are mainly the old workers who worked at the factories there before.
This site is located in a typical residential area, where the amenity around mainly serves the residents, such as a community market, local park, and local sports centre. The site is also close to the Metro station. People who live there mostly like to take the subway as their primary trainsportation mode.
Click for Google map
Residents Image
The statistic is from the site observation - on Saturday at 12 am, and Friday at 5 pm, a total of 24residents have been recorded, and the assumption has been made from these 24 residents.
From observation, the community has an aging tendency and about 25% of elderly residents will spend their day at home or in the community. It is necessary to create a nice environment for them.
![pimpmydrawing [26] Man sitting reading-01.png](https://static.wixstatic.com/media/7bf72a_4d410cf2ed85436eb10f6ed805abc3c0~mv2.png/v1/fill/w_114,h_149,al_c,q_85,usm_0.66_1.00_0.01,enc_avif,quality_auto/pimpmydrawing%20%5B26%5D%20Man%20sitting%20reading-01.png)
![pimpmydrawing [27] Dr Maya Angelou-01.png](https://static.wixstatic.com/media/7bf72a_f4e504c4c373499fa93fdc287bd3d60d~mv2.png/v1/fill/w_132,h_180,al_c,q_85,usm_0.66_1.00_0.01,enc_avif,quality_auto/pimpmydrawing%20%5B27%5D%20Dr%20Maya%20Angelou-01.png)
2 People Elderly Couples
25%
![pimpmydrawing [44] girl talking on the phone.png](https://static.wixstatic.com/media/7bf72a_b8ad4057d35b43f28ed0a2a7c706b13a~mv2.png/v1/fill/w_59,h_167,al_c,q_85,usm_0.66_1.00_0.01,enc_avif,quality_auto/pimpmydrawing%20%5B44%5D%20girl%20talking%20on%20the%20phone.png)
![pimpmydrawing [42] community donor hero coen-01.png](https://static.wixstatic.com/media/7bf72a_59663572145143a79203cc36f7e4edf0~mv2.png/v1/fill/w_80,h_198,al_c,q_85,usm_0.66_1.00_0.01,enc_avif,quality_auto/pimpmydrawing%20%5B42%5D%20community%20donor%20hero%20coen-01.png)
![pimpmydrawing [28] Kids juggling-01.png](https://static.wixstatic.com/media/7bf72a_f506aee15d494eabbd361050b267a441~mv2.png/v1/fill/w_170,h_210,al_c,q_85,usm_0.66_1.00_0.01,enc_avif,quality_auto/pimpmydrawing%20%5B28%5D%20Kids%20juggling-01.png)
3-4 People Family
-Middel-age parents and adult
-Middle-age parents and teenage/ kids.
40%
![pimpmydrawing [1] womanstroller.png](https://static.wixstatic.com/media/7bf72a_4bbf15c135fa4ceea56441b3aa332c6f~mv2.png/v1/fill/w_156,h_107,al_c,q_85,usm_0.66_1.00_0.01,enc_avif,quality_auto/pimpmydrawing%20%5B1%5D%20womanstroller.png)

2-3 People Young Fmaily
-young couple
-young couple with a baby
25%
![pimpmydrawing [40] woman running.png](https://static.wixstatic.com/media/7bf72a_ca345e3e2aab4d338eeee0c4c3810aa2~mv2.png/v1/fill/w_106,h_149,al_c,q_85,usm_0.66_1.00_0.01,enc_avif,quality_auto/pimpmydrawing%20%5B40%5D%20woman%20running.png)
1 people Yong singles
10%
SITE ANALYSIS


Image1 - Context Diagram
Green park
1. Ganquan Park- 562 m
2. Guannong Park- 750 m
3. Center Green Park-1283 m
Local Market
1. Ganquan Market- 633m
2. North Guanquan Markt-736m
3. Dahua Second Village Market-746m
![pimpmydrawing [40] woman running.png](https://static.wixstatic.com/media/7bf72a_ca345e3e2aab4d338eeee0c4c3810aa2~mv2.png/v1/fill/w_173,h_244,al_c,q_85,usm_0.66_1.00_0.01,enc_avif,quality_auto/pimpmydrawing%20%5B40%5D%20woman%20running.png)
The context diagram plan shows the site is located in a typical residential. The amenities like the local market and the green park are located within a 10-15 mins walking distance. No bus can achieve. From the interview of the residents on the site, they state they like the amenity around, however, they still want a place for exercising just downstairs where they are living.
I prefer more exercise space just downstairs in our communal space.
From the site plan, we can see the communal space in between the building is not enough. Residents in JIoaji Road have to share the green space with the neighbouring community. The communal space between buildings mainly becomes the parking area.
![pimpmydrawing [27] Group of kids.png](https://static.wixstatic.com/media/7bf72a_e4382f0401a4454b97a670b4ee8d5db0~mv2.png/v1/fill/w_203,h_176,al_c,q_85,usm_0.66_1.00_0.01,enc_avif,quality_auto/pimpmydrawing%20%5B27%5D%20Group%20of%20kids.png)
Can we have our own playground?

Image 2 - Site Plan - roof plan

Image 3-Summer sun diagram



Image 4-Winter sun diagram
From the sun analysis, each building in this community is at a great distance and can receive sunlight during the daytime. The communal space between the buildings has a great chance to become a gathering space during the daytime, rather than just a parking area.
![site1 [Converted]-01.png](https://static.wixstatic.com/media/7bf72a_c611b766b8c14083ba8084d984380147~mv2.png/v1/crop/x_550,y_516,w_4217,h_2562/fill/w_909,h_552,al_c,q_90,usm_0.66_1.00_0.01,enc_avif,quality_auto/site1%20%5BConverted%5D-01.png)
Image 5- Section
![pimpmydrawing [27] Dr Maya Angelou-01.png](https://static.wixstatic.com/media/7bf72a_f4e504c4c373499fa93fdc287bd3d60d~mv2.png/v1/fill/w_187,h_253,al_c,q_85,usm_0.66_1.00_0.01,enc_avif,quality_auto/pimpmydrawing%20%5B27%5D%20Dr%20Maya%20Angelou-01.png)
Sometimes I will go downstairs to enjoy the sunlight.

![studiomodel [Converted]-06.png](https://static.wixstatic.com/media/7bf72a_c2681d09741d4652b3a5fe8df77da92a~mv2.png/v1/crop/x_820,y_598,w_3563,h_2050/fill/w_824,h_475,al_c,q_90,usm_0.66_1.00_0.01,enc_avif,quality_auto/studiomodel%20%5BConverted%5D-06.png)

Basic information:
-
6 units on 1 floor
-
6 floors in total
-
3 buildings as 1 community
All the plan is in a form of a long strip from the north to the south. The bedroom and balcony are facing to the south, therefore can get enough sunlight. Each unit has 1-2 bedrooms, which is suitable for couples or families with 3 people.
image 6 - Typical Floor Plan
Issue 1-Communal Space Disorder




- Insufficient space for storing construction rubbish
- Insufficient parking space for the electormobile
- Insufficient proper parking spots
- Insufficient space for parking and charging car

-Hanging clothes in communal space.
Issue 2 - Communal Corridor Disorder




The corridor is used as a private storage space
- combustible material, such as cardboard, and construction rubbish, can cause fire, and block the fire escaping route.
- Someone may easily trip over because of the stuff in the corridor.
The elderly love to collect the cardboard from the recycle bin and sell it to the waste collection station to earn money. Most of them do not do this for living, but for proving that they still have social value, and the ability to earn money.
Issue 3 -Visual Privacy & Security on Lower Floor
![pimpmydrawing [27] Dr Maya Angelou-01_ed](https://static.wixstatic.com/media/7bf72a_7231edc3f1c94af3b9e23b58b95f9ab1~mv2.png/v1/fill/w_222,h_301,al_c,q_85,usm_0.66_1.00_0.01,enc_avif,quality_auto/pimpmydrawing%20%5B27%5D%20Dr%20Maya%20Angelou-01_ed.png)
I like to collect and store all the cardboard in the corridor and sell them after. This is my way to earn money. I am not using this money to support my family, I am just used to it.


Residents install safety shields over the existing window by themselves to avoid thieves.
-The use of safety shields tends to damage the thermal insulation and waterproof layer of the external walls and cause water leakage, which is very difficult to repair.
-The safety shields are fixed, so they will not allow people to escape during a fire.
Issue 4 -Visual Privacy & Security In Corridor



- Bathroom & living room windows face the corridor, residents can hear people walking past by the window when they use the bathroom, although there is a visual barrier to protect them.
- Neighbouring bathroom windows are only 1.85 meters apart.
I can hear people walking past the window when I am showering.
![pimpmydrawing [44] girl talking on the phone.png](https://static.wixstatic.com/media/7bf72a_b8ad4057d35b43f28ed0a2a7c706b13a~mv2.png/v1/fill/w_106,h_304,al_c,q_85,usm_0.66_1.00_0.01,enc_avif,quality_auto/pimpmydrawing%20%5B44%5D%20girl%20talking%20on%20the%20phone.png)
Issue 5 -Poor Indoor Sunlight Condition




![indoor model [Converted].jpg](https://static.wixstatic.com/media/7bf72a_ab3561b7072a48948ec029a1f6f2fa0c~mv2.jpg/v1/crop/x_0,y_0,w_1174,h_1136/fill/w_270,h_261,al_c,q_80,usm_0.66_1.00_0.01,enc_avif,quality_auto/indoor%20model%20%5BConverted%5D.jpg)
I’d like to improve my sunlight condition in dining room & living room, so that I can save the electric charge and be sustainable.
![pimpmydrawing [26] Man sitting reading-01.png](https://static.wixstatic.com/media/7bf72a_4d410cf2ed85436eb10f6ed805abc3c0~mv2.png/v1/fill/w_219,h_285,al_c,q_85,usm_0.66_1.00_0.01,enc_avif,quality_auto/pimpmydrawing%20%5B26%5D%20Man%20sitting%20reading-01.png)
– Insufficient indoor sunlight will affect residents’ moods and living quality.
– Residents need electric lighting during the daylight, which will cause an increase in electricity fees.
It is hard for the long strip shape to get sunlight for the living room, especially in units 2 & unit 5. As seen from the image above, we will have terrible sunlight conditions during the daytime. However, the wall between the living room and bedroom is used for storage space. It is necessary to consider the storage condition when we try to improve the sunlight in the living room.