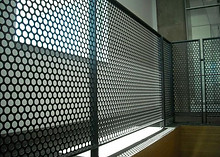Toolkit 15.
Renewal of Balcony
Objectives
As one of the few private outdoor spaces, the balcony is an essential space for residents. In our case studies, balconies are often used for many functions for which they were not originally designed, such as living rooms, storage rooms, laundry, drying clothes, etc. This makes the already small balconies even smaller.
This toolkit is for the renewal of balconies that cannot satisfy the demands of residents. In fact, it is not a toolkit for the renewal of an individual apartment but for the redesign of the whole building or residential area. It aims to:
-
increase the area of private balconies
-
reduce the risk of illegal balcony expansion
-
upgrade building facade
-
improve the sustainability of buildings (optional).
The Structure Options and Material Options are recommendations. They can be selected according to:
-
current structure condition
-
budget
-
local standards/laws.


Structure Options
Here are three common structural types that can suit most conditions.

Beam-column Structure

Cantilever Structure

Cable Structure
Material Options
The railing is the main element of a balcony. It will determine the effect and performance of the whole facade It will also impact the final cost and durability. The materials for railing can be:

Glass Railing
Cost: Medium
Privacy: Low
Durability: High

Perforated Metal Panel/Mesh Railing
Cost: Low
Privacy: Medium
Durability: Medium

BIPV Railing
Cost: High
Privacy: Medium
Durability: Medium

Metal Cable/Bar Railing
Cost: Low
Privacy: Low
Durability: Medium

Wood Railing
Cost: Low
Privacy: High
Durability: Low

Green Balcony
Cost: High
Privacy: High
Durability: Medium
Application of Toolkit 15.
This toolkit is examined in the following projects.

