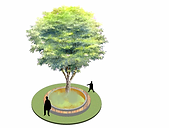![SKYBRIDGE_AXO 1 [转换].png](https://static.wixstatic.com/media/7bf72a_7bd67e6efeec48d6adbc4eb0d7832bb9~mv2.png/v1/crop/x_420,y_63,w_3990,h_3200/fill/w_380,h_305,al_c,q_85,usm_0.66_1.00_0.01,enc_avif,quality_auto/SKYBRIDGE_AXO%201%20%5B%E8%BD%AC%E6%8D%A2%5D.png)


In this case study, the central communal is only used for parking. After redesigning the communal space the design communal space is used for leisure space. By separating the car flow and human walking flow, this community has managed to design enough leisure spaces and parking spaces.
1. Separate the car flow and human walking flow
At the beginning of the design, we should have a clear plan to separate car flow and human walking flow. It is better to have two entrances, the car entrance and the walking entrance.
In this case, the original car entrance becomes the walking only entrance. A new entrance has been designed for cars to enter from Langao Road.

Original Site Plan

New Entrance
Site Plan

2. Decide the material
Different materials can be chosen for different budgets and different design purposes. In this case, steel frame decking is designed to create

Steel Structure - light weight structure
Easy to modify in the future.
Cost:
Construction Time:
.png)
![structure [Converted]-01.png](https://static.wixstatic.com/media/7bf72a_e53696f949f64f02bb744a59664a82fa~mv2.png/v1/crop/x_1158,y_0,w_3043,h_3508/fill/w_654,h_753,al_c,q_90,usm_0.66_1.00_0.01,enc_avif,quality_auto/structure%20%5BConverted%5D-01.png)
1. Concrete Finish- 150-200mm thickness
2. Steel Floor Decking- Support the concrete finish
3. Steel Frame-main support frame
Concrete Structure -longer span
Stronger, durable
Cost:
Construction Time:
![structure [Converted]-02.png](https://static.wixstatic.com/media/7bf72a_a23483b4b31847b1b423a3d957154858~mv2.png/v1/fill/w_987,h_579,al_c,q_90,usm_0.66_1.00_0.01,enc_avif,quality_auto/structure%20%5BConverted%5D-02.png)
![structure [Converted]2-04.png](https://static.wixstatic.com/media/7bf72a_27e925a556d3494d81e11d5e49a24bf0~mv2.png/v1/crop/x_976,y_479,w_2654,h_2278/fill/w_593,h_510,al_c,q_85,usm_0.66_1.00_0.01,enc_avif,quality_auto/structure%20%5BConverted%5D2-04.png)
1. Flat plat connects SHS Column To the Footing
2. 200x200 SHS Steel Column
3. 250 Universal Beam
4. Metal Decking
5.150mm concrete finish
6. Existing building
7. Steel Angled Plate Connect the Beam to existing Building
8. Drainage system- prevent the moister coll
2500x6000mm steel structural frame
Structural Detail
3. Ground floor and Second-floor privacy protection
The design should be agreed upon by the residents of the whole community, especially those from the ground floor and second floor. This design might impact their visual privacy and sunlight condition. Extra benefits can offer to them, if necessary.
![platform view 1 [Converted] 2.jpg](https://static.wixstatic.com/media/7bf72a_7d67aca1e7524f70912bf7a9f85f5629~mv2.jpg/v1/crop/x_321,y_289,w_1597,h_1597/fill/w_271,h_271,al_c,q_80,usm_0.66_1.00_0.01,enc_avif,quality_auto/platform%20view%201%20%5BConverted%5D%202.jpg)
Tall plants create a visual barrier to protect the ground floor and second-floor units' visual privacy.


The mini garden sets a distance to keep the passerby away from the private window.
Circular cut out to keep the platform away from the private window.
![platform view 1 [Converted] 2.jpg](https://static.wixstatic.com/media/7bf72a_7d67aca1e7524f70912bf7a9f85f5629~mv2.jpg/v1/fill/w_628,h_455,al_c,q_80,usm_0.66_1.00_0.01,enc_avif,quality_auto/platform%20view%201%20%5BConverted%5D%202.jpg)

4. Future Expansion
The design also allows further expansion to link the neighbouring community together, to make the design into an urban size.









![DIAGRAM [Converted].png](https://static.wixstatic.com/media/7bf72a_a23bfc0ecb514d0295c4d42ec1349096~mv2.png/v1/crop/x_0,y_0,w_4392,h_2042/fill/w_267,h_124,al_c,q_85,usm_0.66_1.00_0.01,enc_avif,quality_auto/DIAGRAM%20%5BConverted%5D.png)