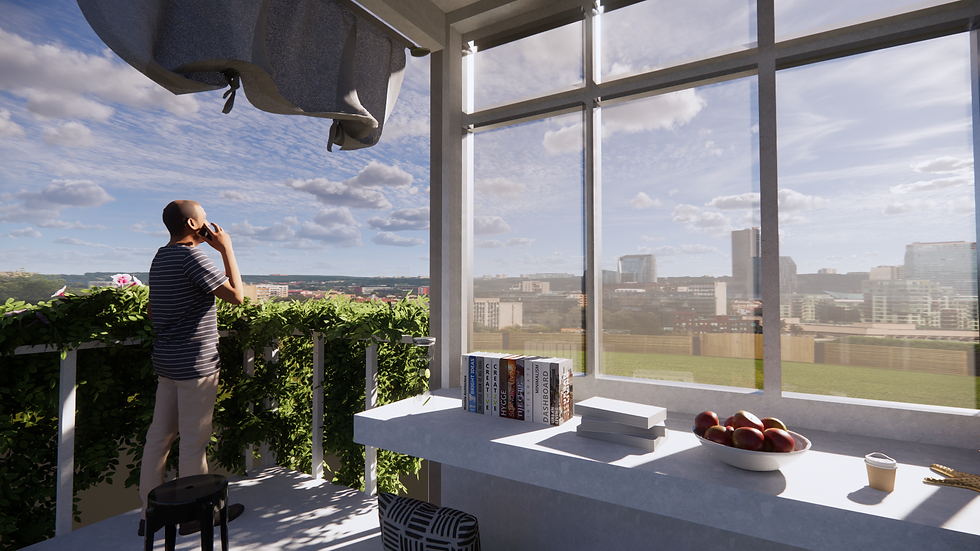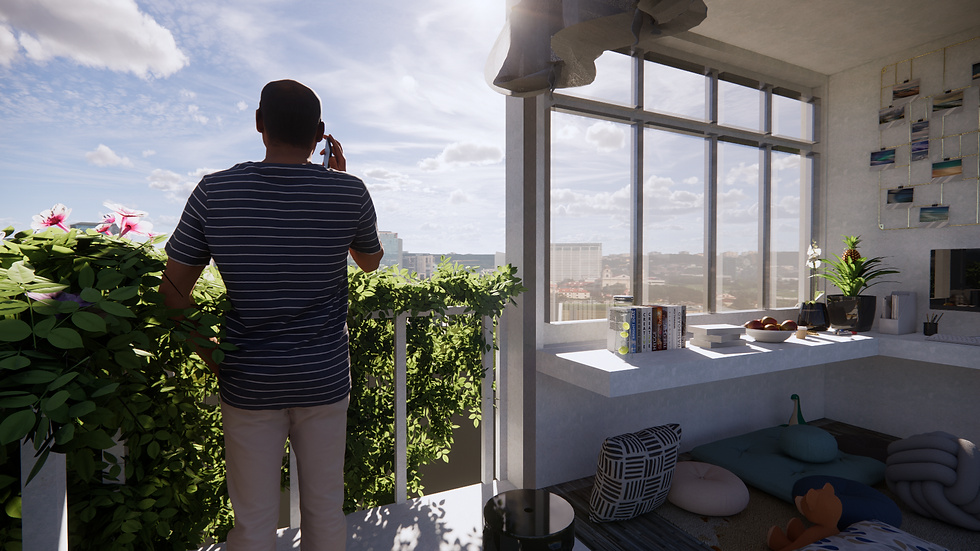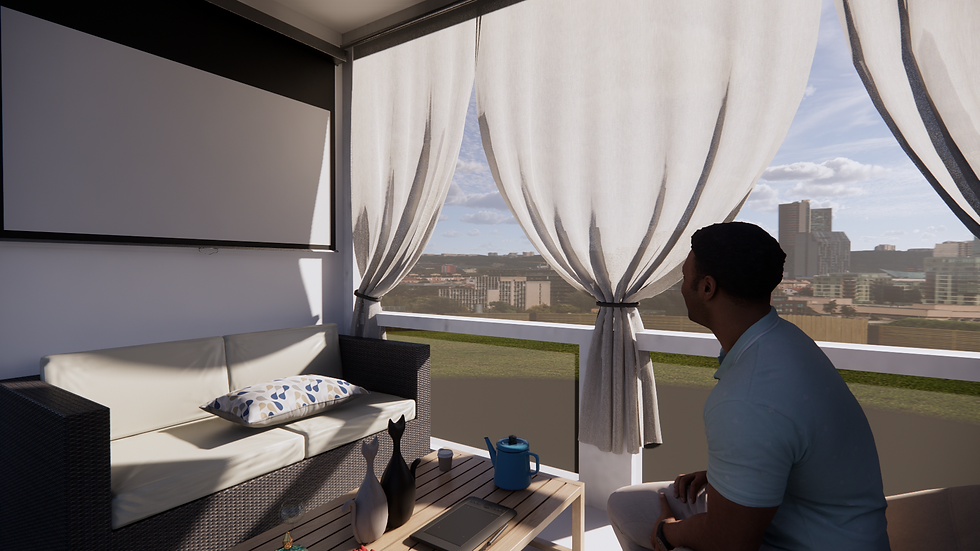Toolkit 16
Additions on the facade ——Balcony
We can provide some modules that meet the specifications and safety requirements and the Residents choose to install and transform according to their own wishes to make apartments be continuously adjusted to meet the different needs of residents in different periods and make the community inclusive, safe, resilient and sustainable
Personalization Guideline
providing the layout reference of balcony modules, including the selection of floor materials
Provide different module support structures, which are suitable for different buildings


Balcony Wall Options
















Concrete Aluminum Cherry Wood
Concrete Aluminum Cherry Wood
Concrete Aluminum Cherry Wood
Colour Options
Colour Options
Colour Options






Clay Sandstone Sage






Clay Sandstone Sage






Clay Sandstone Sage
Semi enclosed balcony Options
Balcony Layout Options
Structure Options
Add suspended steel structure


Advantage
• Flexible disassembly and replacement
•Low price and low construction difficulty
Disadvantage
• Unsightly external leakage structure
• Small expandable area
Additional reinforcement


Advantage
• No additional structure can be seen outdoors, which is more beautiful
•The additional structure is more stable and load-bearing
•More extensible space
Disadvantage
• High cost
• The construction is difficult and is not applicable to all buildings
• It is difficult to disassemble and maintain, and cannot be changed later





















