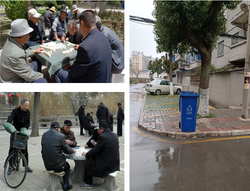Automobile company employee community
The community is located in the economic development zone, far from the city center, surrounded by factories, facing mountains in the South and a main road in the north. The community was built in the 1980s and has 12 6-storey apartments. About 300 households in the whole community now live
Function: Apartment Construction
Period: 1980s
Transformation Period: 2019
Status: Completed
Floor Levels: 6
Location: Shiyan, Hubei, China
Location
History



In central China, there are also many older communities awaiting renewal, most of which are more than 40 years, The reason for this is that the Chinese government mobilized about 80000 workers from all over the country to the central provinces in order to develop infrastructure. A large number of the communities have been built to solve the accommodation problems of these workers, and this community is one of them.
Outdoor Problems
 Community EnvironmentLarge steps lack barrier free design |  The FacadeChaotic wires and self built additions |  Residential CommunityThere are many old people in the community chatting or playing poker |  The FacadeLack of the smoke exhaust pipe |
|---|---|---|---|
 Entrance and StairwellPonding in rainy days caused by the entrance higher than the outside |  Entrance and StairwellDamage of stairs and walls caused by aging |
Indoor Problems
The unreasonable layout of the apartment made some room difficult to use. Firstly, the windows of the living room are only connected to the kitchen which may cause the ventilation problem. Second, the balcony can be reached only through the master bedroom, which greatly affects privacy. If you want to go to the bathroom, you need to pass the dining room,and there is a very narrow kitchen with a width of only 1.2m and the the toilet can only be reached through the kitchen.
Additions on the facade
The transformation of old buildings should be based on the wishes of residents, so the strategy is to use addition to solve the layout problem of the old community. We choose to provide some modules that meet the specifications and safety requirements and the Residents choose to install and transform according to their own wishes.Now the apartments can be continuously adjusted to meet the different needs of residents in different periods and make the community inclusive, safe, resilient and sustainable








